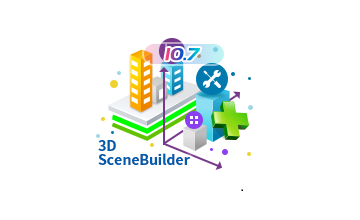MapGIS 3D SceneBuilder is a tool for constructing and integrating urban spatial 3D scene models. It enables the aggregation, registration, fusion, and lightweight of multi-source data on the ground and surface, providing data support for professional analysis and application of 3D GIS, and assisting in the analysis and application of natural resource reality 3D, CIM platform, smart city construction, and other 3D specialties.
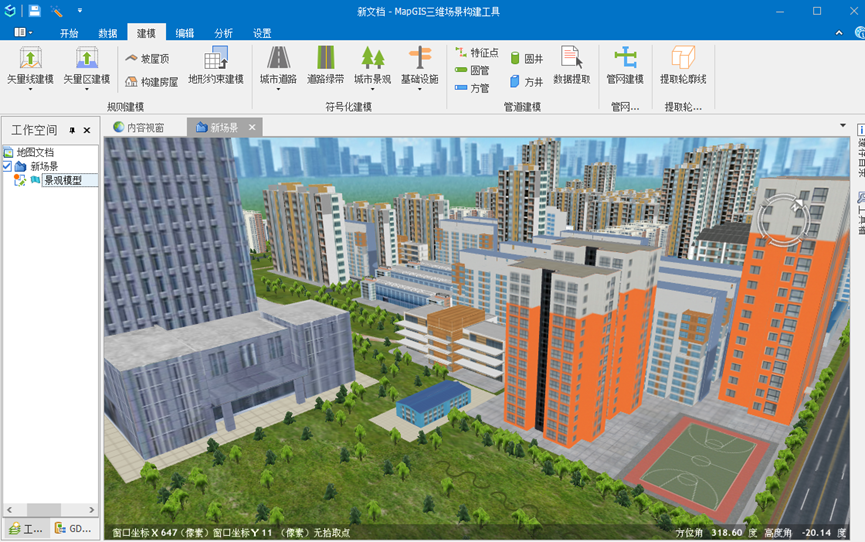
MapGIS 3D SceneBuilder interface
Product Features
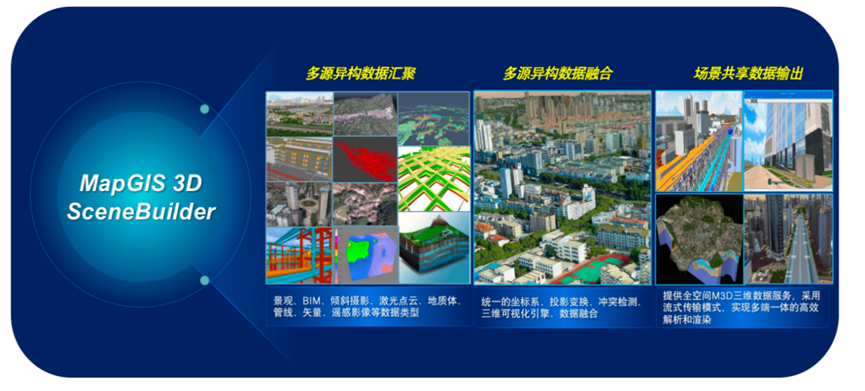
Multi source heterogeneous model aggregation
●Support oblique photography, remote sensing imagery DEM、BIM、 Integrated aggregation and management of multi-source heterogeneous data such as 3D models, laser point clouds, geological bodies, vectors, and IoT perception
●Support multiple storage methods for local data and distributed databases, dynamically adjust data storage strategies for different data, and achieve unified integrated management of multi-source data such as geographic scenes, geographic entities, 3D models, and IoT perception
Multi source heterogeneous model fusion
Provide professional fusion tools, including coordinate transformation, data registration, Boolean operations, spatial correction, etc
● Support the integrated fusion of full space data such as oblique photography, terrain, images, pipelines, geological bodies, etc
● Support semantic fusion of key semantic information such as layering, structure, materials, etc. of BIM models
Lightweight data output and sharing
Upgrade industry group standards such as "Full Space 3D Model Data Format and Service Interface Specification" to version 2.1
● Supports manual precision modeling, oblique photography data, point cloud data, BIM models, terrain, geological bodies, grid elements, pipeline networks, etc. to generate M3D cache
●Cross platform, supporting integrated applications across desktop, browser, and mobile terminals
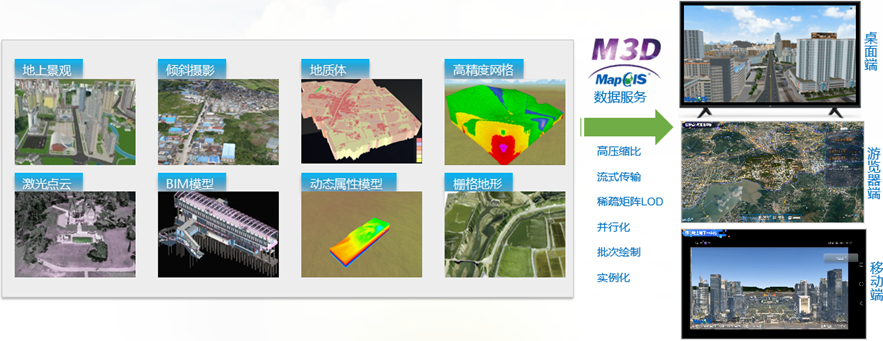
Figure M3D Data Exchange Format
Product features
Quick modeling tool
Based on 2D data and modeling rules, integrate realistic 3D symbols to achieve batch construction and visual expression of 3D models
● Provides three-dimensional feature representation of over 30 urban components, including real estate buildings, urban roads, urban green spaces, urban landscapes, and infrastructure
Based on pipeline, pipe point, and attribute data, automatically read feature information to achieve rapid modeling of pipeline and pipe point data
● Support AI based oblique photography for fast monolithic reconstruction, achieving automated generation of monolithic building models
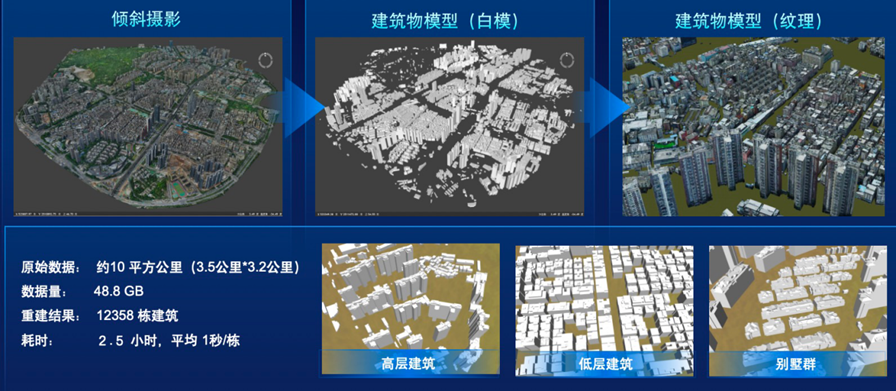
Monomorphic reconstruction based on oblique photography
Multi source data aggregation
●Support importing multiple data models,Including *.3ds、*.max、*.obj、*. dae、*. Osgb、*.x、*.las、*.off、*.xyz、*.pts、*.ply、*.fbx、*.ifc、*.gltf、*.stl and *.xml,etc,Realize direct import and loading preview of multi-source heterogeneous data
● Native support for direct import of BIM model data in Revit format (Revit2016/2018/2019 version), eliminating the tedious process of configuring conversion plugins, and supporting lossless import of attributes, materials, and semantic relationships of components
● Support lightweight processing of full space models during import, achieving fast loading and display of models
3d data processing
● Support 3D path roaming, can set parameters such as flight path, observation angle, roaming model, etc., to achieve terrain or model-based roaming
● Supports 3D annotation, including interactive annotation and text annotation/image annotation/graphic annotation/bubble annotation and other types
● Support model editing, including model operations such as copying, moving, rotating, scaling, and performing simultaneous scaling on multiple layers. After scaling, the relative position of each layer remains unchanged
Professional oblique photography processing ability
● Supports converting oblique photography files into MCX cache, which can be directly loaded and previewed in 3D scenes
● Support generating DOM/DSM raster data from oblique photography files, extracting building information based on raster data, and achieving individualized extraction of oblique photography buildings
● Provide professional analysis tools such as model individualization, hierarchical individualization, etc., to achieve graph attribute queries of model elements and hierarchical individualization attribute queries, etc., to assist urban planning and construction
Professional model fusion ability
Provide conflict detection tools to detect and adjust situations where the model does not match the terrain elevation position
Support the integrated fusion of oblique photography, terrain, and models, solving the problem of terrain mismatch in the overlay fusion of terrain, oblique photography, and geological body models
● Support semantic fusion of GIS and BIM models, identify and integrate key semantic information such as layering, structure, and materials in the BIM model during the fusion process
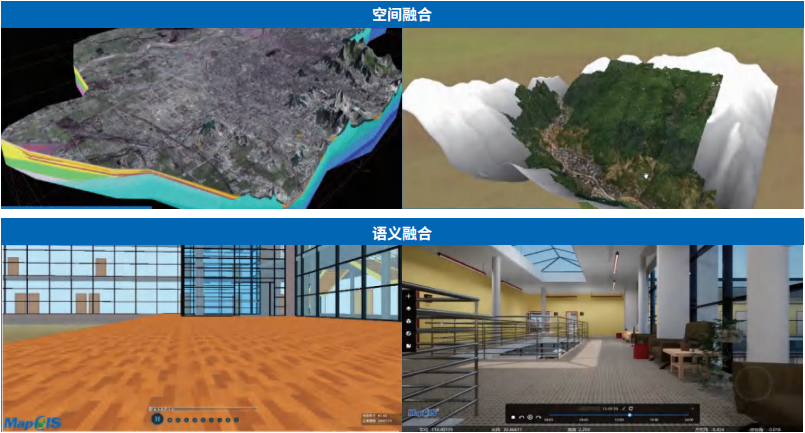
Three dimensional model lightweighting
● The full space data model standard M3D has been upgraded to version 2.1, providing two ways to adapt to different types of full space data: M3D attribute external structure and M3D attribute embedded structure
● Supports manual precision modeling, oblique photography data, point cloud data, BIM models, terrain, geological bodies, grid voxels, pipeline networks, etc. to generate M3D cache, achieving lightweight output and high-performance rendering of 3D models
● Supports both KTX2.0 and WebP lossy compression and lossless compression for texture compression, and supports default texture and solid color texture styles
M3D cache supports two types of geometric compression: MeshOpt and Draco
● Support lightweight output of 3D models to achieve efficient parsing and rendering that is consistent across multiple platforms such as desktop, web, and mobile
● Supports M3D cache conversion to 3DTiles data
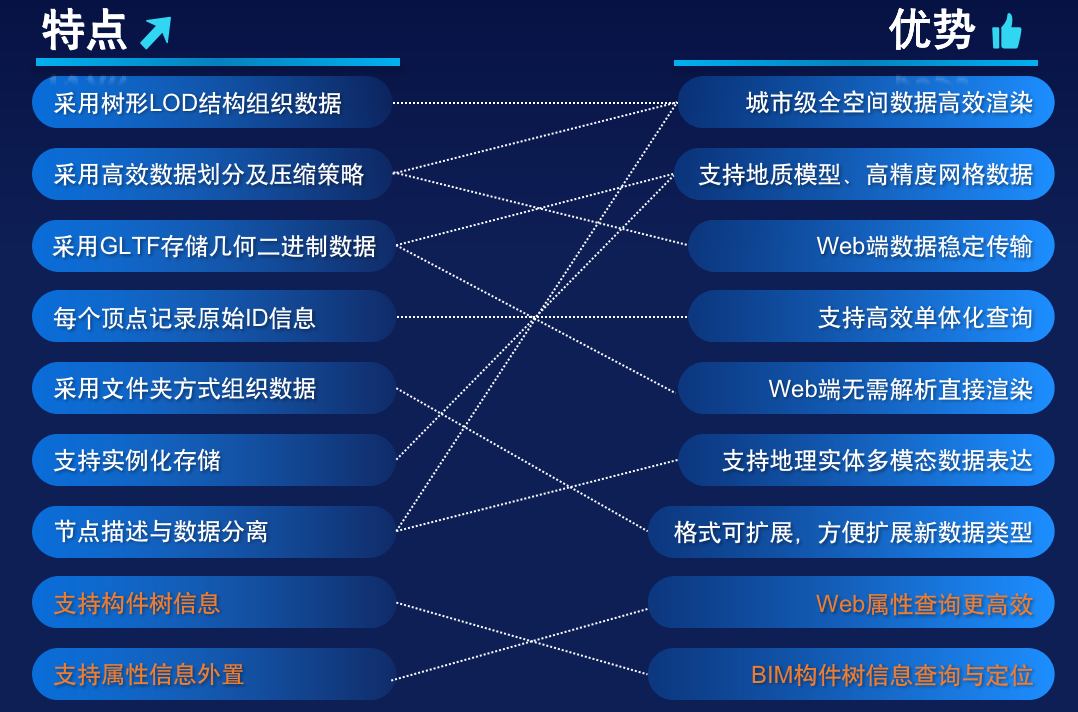
3D Professional Analysis
● Supports various 3D terrain analyses such as slope analysis, aspect analysis, and flood inundation analysis
● Supports rich scene analysis such as panoramic analysis, visual field analysis, skyline analysis, shadow rate analysis, etc
● Supports full space analysis that integrates transparent surfaces, ground excavation, and dynamic sectioning above and below ground
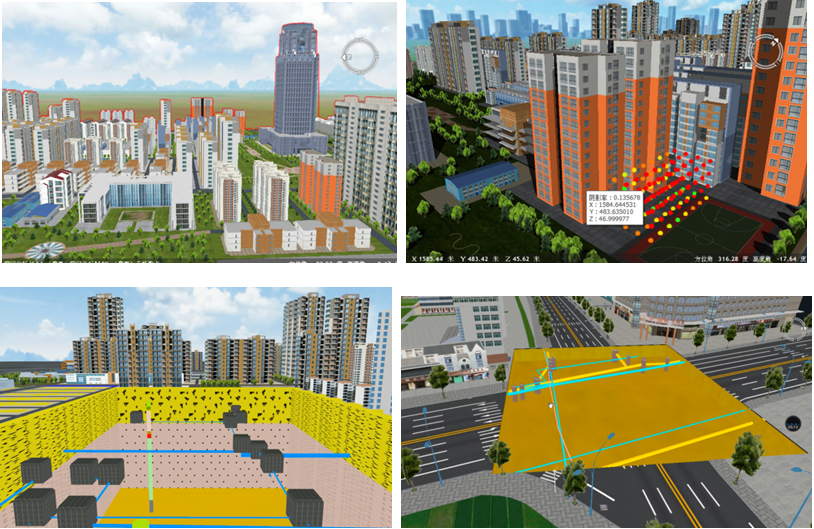
Integrated analysis of the entire space
Product trial:http://www.smaryun.com/goods.php?id=2663
Related software
Desktop GIS
BD And Cloud Platforms
MapGIS CIM Basic Platform
Digital Twin Platform









